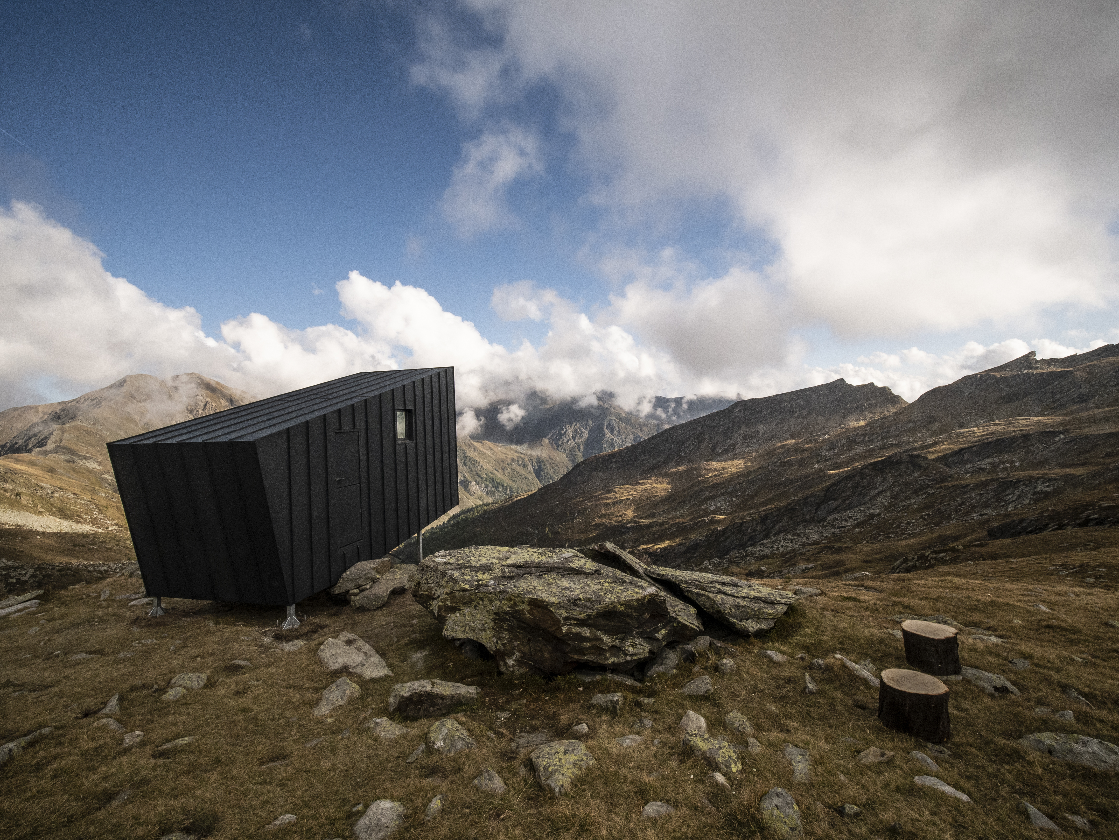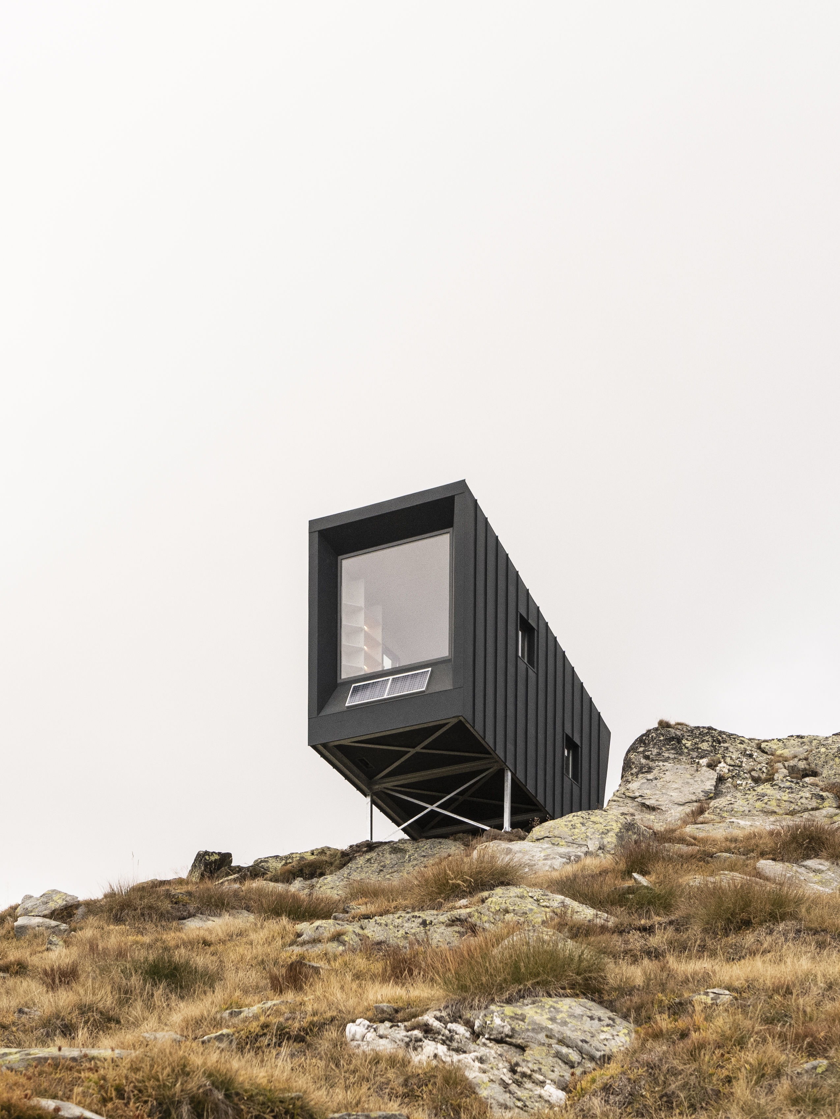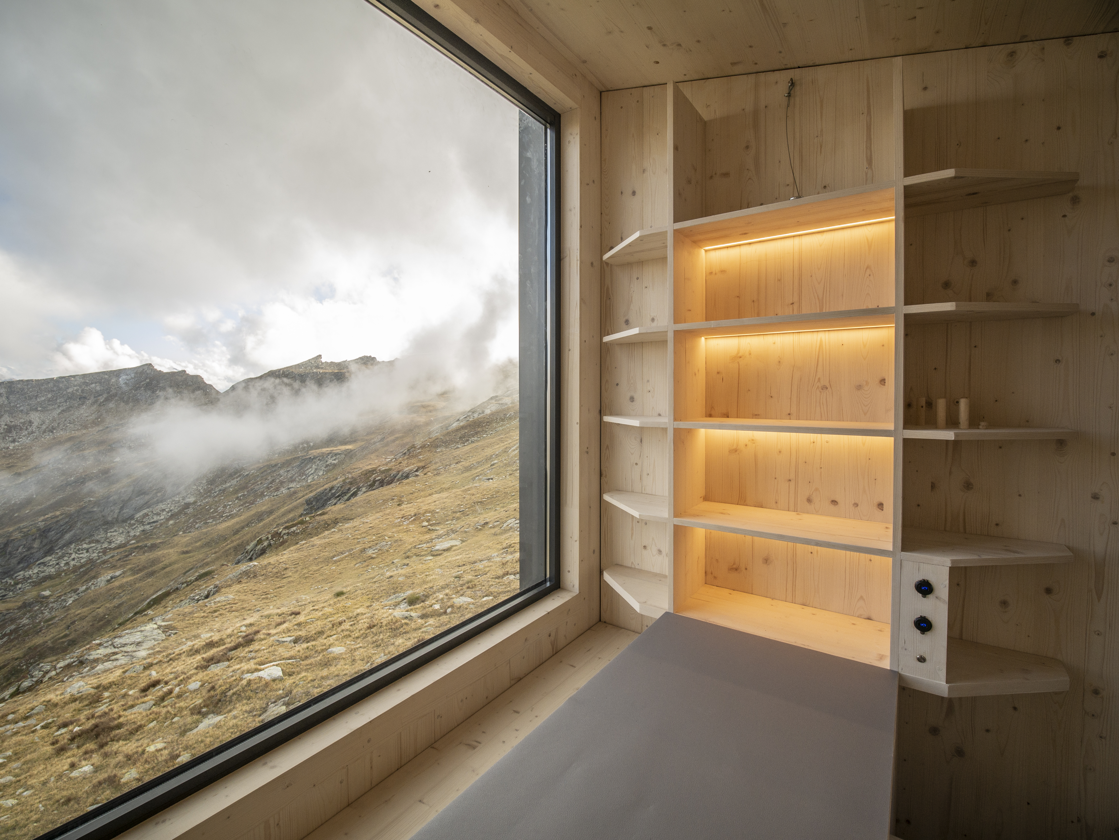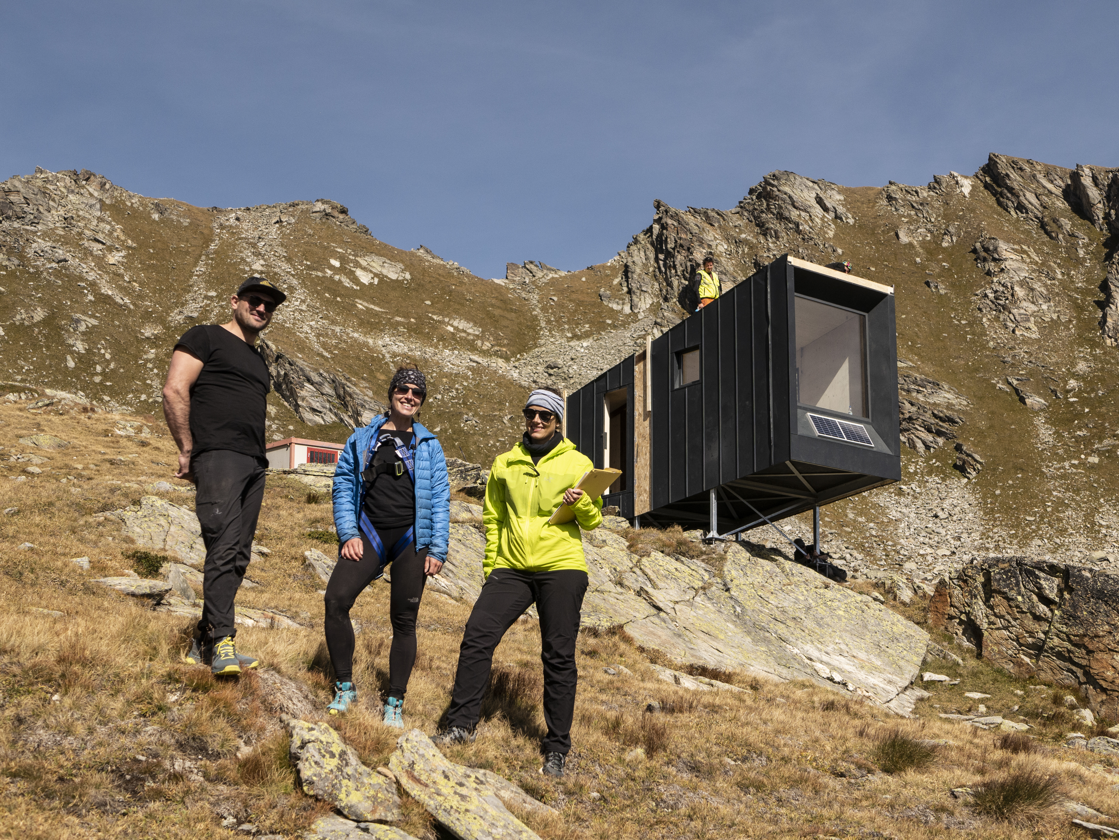BIVACCO BRÉDY, A TRULY COLLECTIVE PROJECT
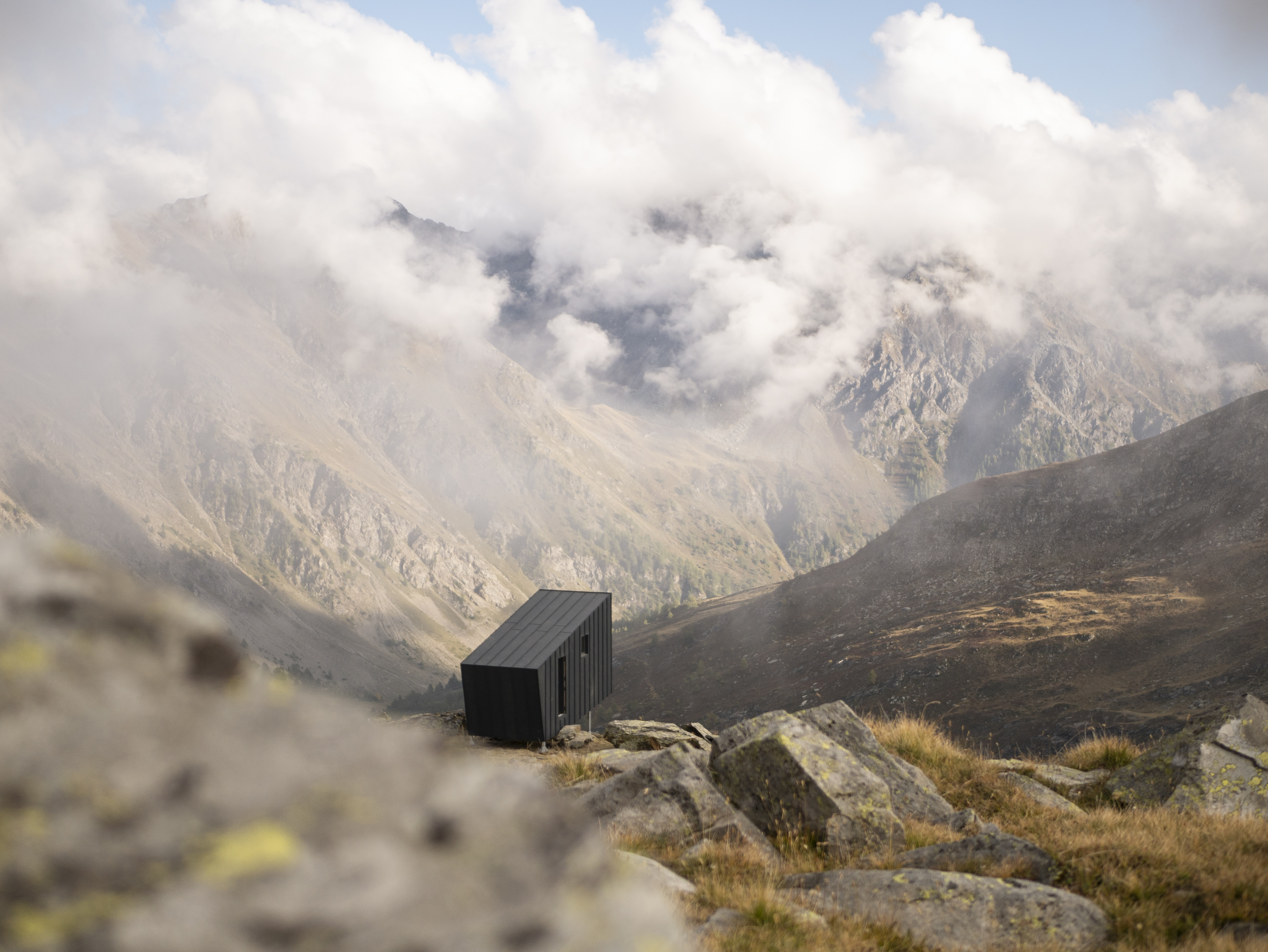
Bivacco Claudio Brédy, Vertosan Valley, Aosta (2528 m)
A project by BCW Collective in collaboration with YACademy, Cantieri d’Alta Quota, the Municipality of Avise, and the Architect’s Order of Valle d’Aosta
The summit is not just a slice of rock and snow to be conquered,
it is more, a metaphor for the meaning of life
that is lost without a goal, a desire,
a dream that keeps the light of our humanity turned on
(Claudio Brédy)
it is more, a metaphor for the meaning of life
that is lost without a goal, a desire,
a dream that keeps the light of our humanity turned on
(Claudio Brédy)
Cantilevering above a rock slab, the Brédy bivouac is an iconic new landmark on the skyline of the Vertosan Valley, a mountain district in the Avise municipality of Valle d’Aosta, a constellation of mountain pastures punctuated by two pristine mountain lakes beneath its peaks. Officially dedicated October 9, 2021, the mountain hut was designed by three architects under 35: Chiara Tessarollo, Skye Sturm and Facundo Arboit (BCW Collective).
The completion of the bivouac is the outcome of an exemplary process involving numerous diverse groups, whose collaboration in the development of the project cemented the intent of the Brédy family to memorialise their beloved Claudio, a noted politician and alpinist who lost his life at age 54 during an excursion in 2017.
Thanks to the support of the cultural association Cantieri d’Alta Quota, the initial idea for the hut was developed as the project lab component of the 2019 edition of the ‘Architecture for Landscape’ course offered by YACademy, an international school of architecture based in Bologna. The course was led by Roberto Dini (Turin Polytechnic), who was also an architectural consultant on the project. Following the course, an invited design competition put forward with the collaboration of the Architect’s Order of Valle d’Aosta identified the most suitable design from among the students’ proposals.
The initiative was an opportunity to enhance the talent of young designers from across the globe (Italian, American and Argentinian) who, through their experience at YACademy, were introduced to the project, organised themselves as collective and produced relevant results, both on a cultural and expressive level.
The site chosen for the installation is at 2528 m.s.l. near the Dzioule lakes, within the mountain pastures of the Brédy family. The design represents a balance between interpretation and preservation of the landscape (the structure is evocative, not hidden, yet at the same time light and reversible) with the human characteristics of Claudio, who spent his youth in the same landscape, nurturing his passion for the mountains, along with those for travel, flight, literature and writing.
In light of these characteristics, the architecture seeks to interpret both openness of spirit and introspective nature through a minimalist approach; it is an element offering protection yet at the same time open to the horizon, as if springing free. Pushing into the void, the cantilevered volume evokes the absence of an important member of a family and community.
Like a telescope, the structure opens south towards the valley. A large window frames the Grivola peak and Gran Paradiso, one of the 4000 meter summits that Claudio climbed in his alpine pursuits. In addition to the symbolism, the choice of orientation is an environmental strategy, maximising solar gain to warm the bivouac in the cold winter months. Light yet durable pre-finished aluminum cladding in dark rock grey covers the insulated, wood-framed walls, helping to store heat and improve the comfort inside. The interior space is optimised for maximum functionality, focusing on the view and the sensorial experience of the users as they are immersed in the surrounding mountain context. A double row of bunks (six in total, fabricated from climbing rope and fixed with carabiners) culminates in the spacious common area, characterised by the expansive view. An entrance vestibule gives protection from the elements and offers a space for storing gear.
The hut, entirely prefabricated in the valley, brought on site with limited helicopter trips and assembled in just a few days, is a flexible structure with minimal environmental impact, thanks to its complete reversibility. The minimal anchor points of the metal frame foundation allow the structure to adapt to the uneven ground and to anchor directly to the rock, guaranteeing a limited footprint, as well as the possibility of restoring the site to its original conditions should the structure be removed in the future.
Thus the Vertosan Valley has a new memorial icon, solid in form yet light in its touch, protective yet ephemeral. It is both a physical and spiritual reference point, immersed the in alpine scenery to celebrate the mountains of Claudio Bredy within the silence of the earth and the sky.
Project Credits
Designers: BCW Collective - Chiara Tessarollo, Skye Sturm, Facundo Arboit (bcwcollective.com)
Cultural consultants: Cantieri d’Alta Quota (cantieridaltaquota.eu), YACademy (yacademy.it)
Consultant and architectural project coordinator: Roberto Dini - Politecnico di Torino (www.polito.it/iam)
Competition brief: YAC srl (youngarchitectscompetitions.com); Ordine degli architetti della Valle d’Aosta (http://www.ordinearchitettivda.org)
Surveying and mapping: Carlo Perruquet (perruquet@tiscali.it)
Structural design: Giancarlo Casella, Area9 Studio Associato
Construction: Chenevier S.p.a. (chenevier.com)
Drilling: Besenval Costruzioni S.r.l. (besenvalcostruzioni.it)
Pilots: Heliaosta (epsair.it)
Rope weaving: Un Pizzo (unpizzo.it)
Photos: YACademy Bologna (yacademy.it), BCW Collective (bcwcollective.com)

