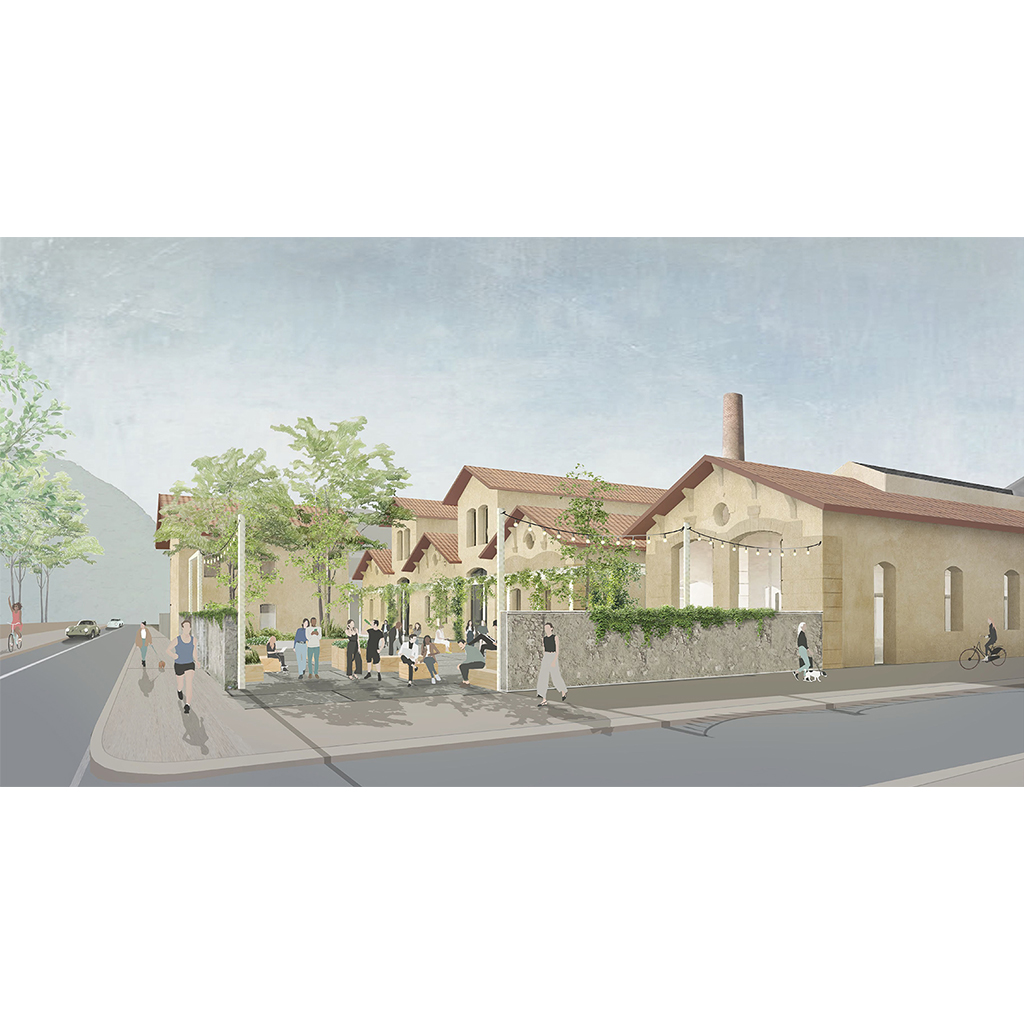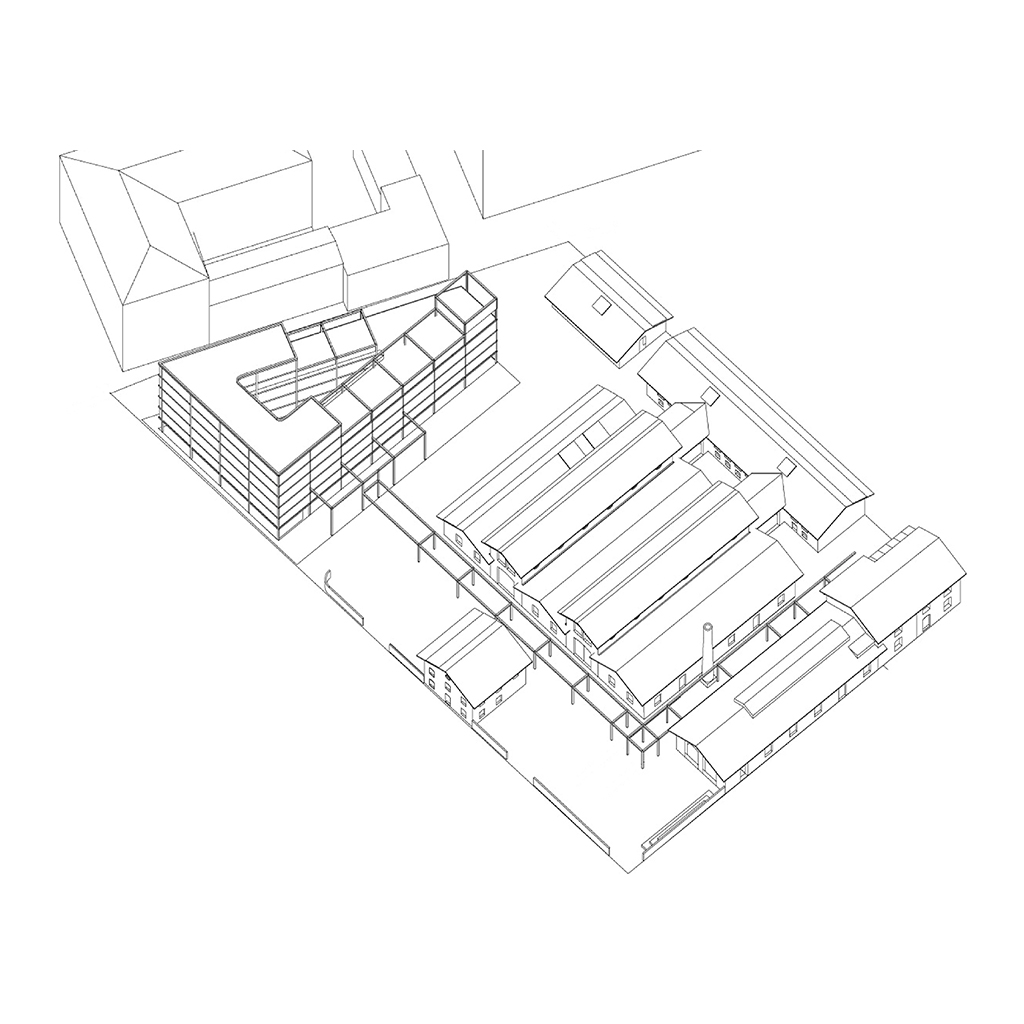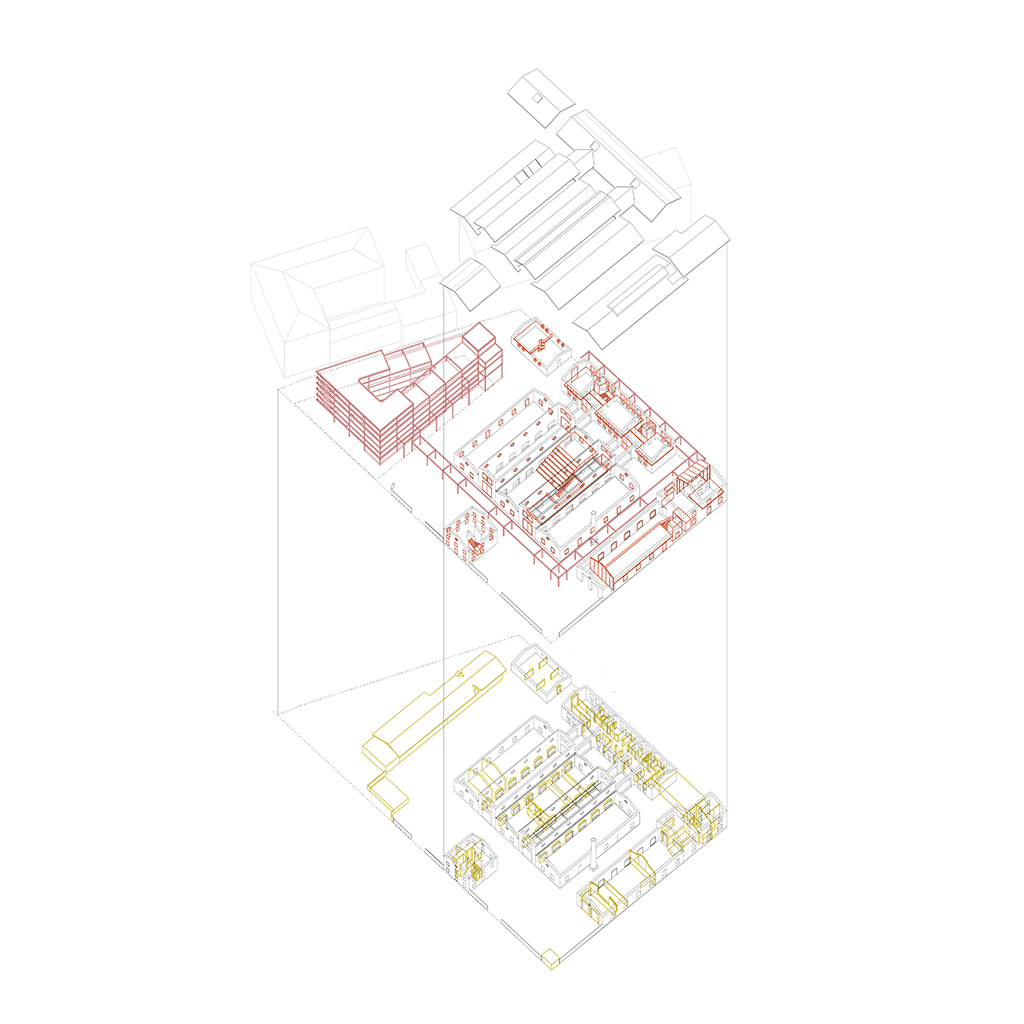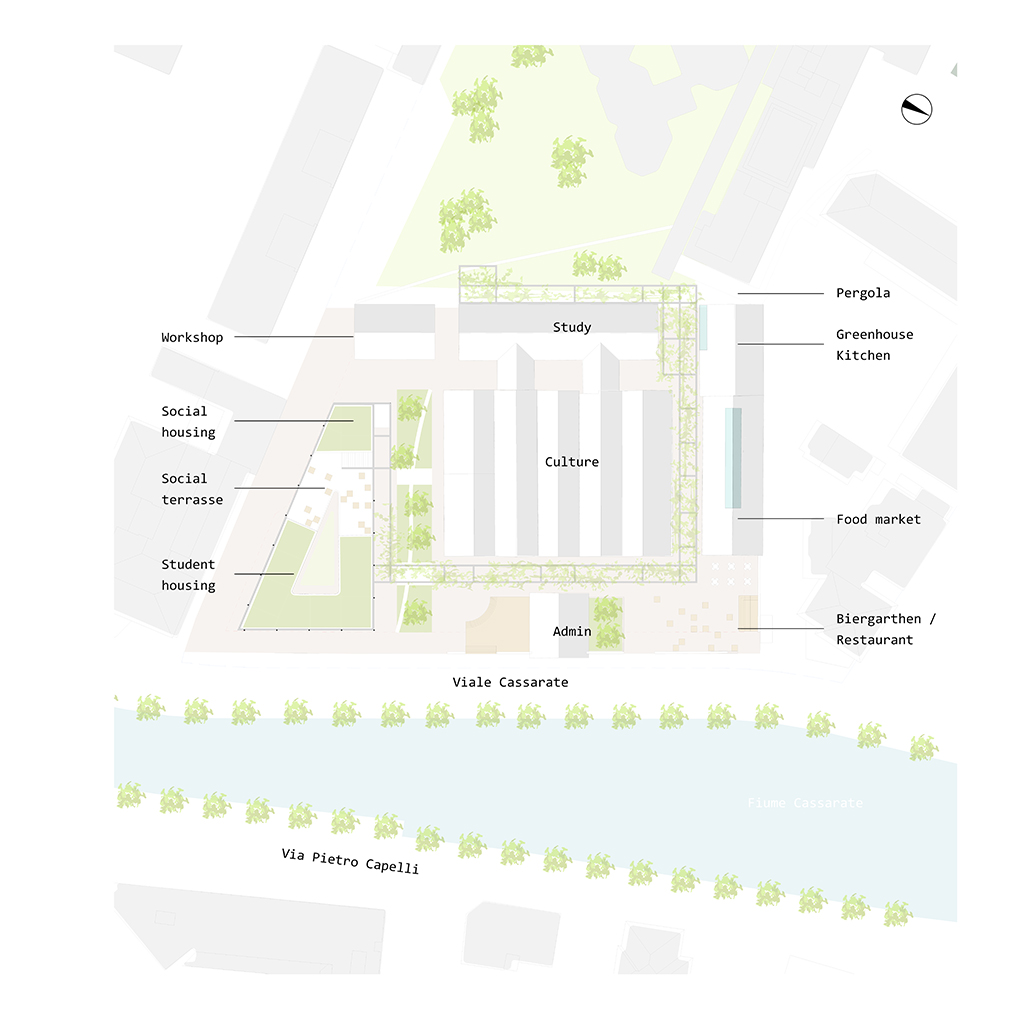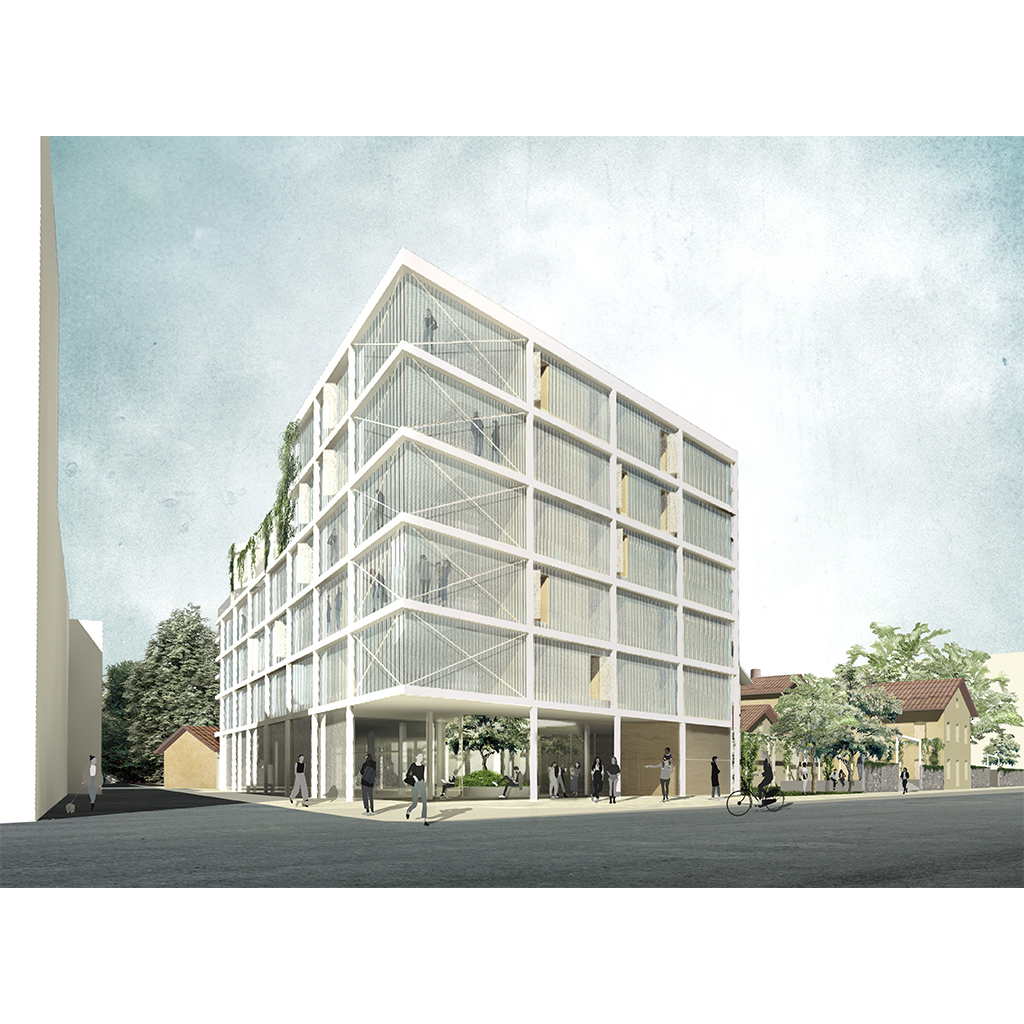EX MACELLO
The former slaughterhouse in Lugano, Built at the end of the 19th century, is located on the right bank of the Cassarate river, in an area which origin was “outside” the city, but with the development of this, starting from the 40s of the 20th century, comes to being within the
city fabric.
The area is located along the Cassarate river, which flows in the centre of the Lugano Valley.
The Cassarate river once represented the eastern limit of the city of Lugano, following the recent trial of aggregation with neighbouring municipalities (2004-2013), it now finds itself at the centre of the new “big” Lugano.
A set of buildings organized in a symmetrical system and surrounded by a wall aligned orthogonally to the river forms a sort of “citadel” within the urban fabric.
The complex is one of the few examples of industrial archaeology still present in Lugano and in particular the building central, with its large rooms, represents an element of considerable architectural and historical value.
The current state of these buildings is fair in terms of safety, while there are signs of deterioration in the plasters, due both to wear over time and to the different colours given over the years.
Our proposal is to restore the original colour of the walls (yellowish-orange) and of the dark ones (light gray colour for the administrative area).
The renovation project of the spaces involves a system of mezzanines in a wooden structure, which do not touch the existing structure, but deviate from it by about 10 cm.
This is to give even more the idea of the “old” welcoming the “new”. The mother structure thus becomes like a shell for all the activities that have been requested in the project.
Accommodation for students and tourists is provided inside a new building, which will rise on the area obtained from the demolition of the most degraded of the existing buildings
